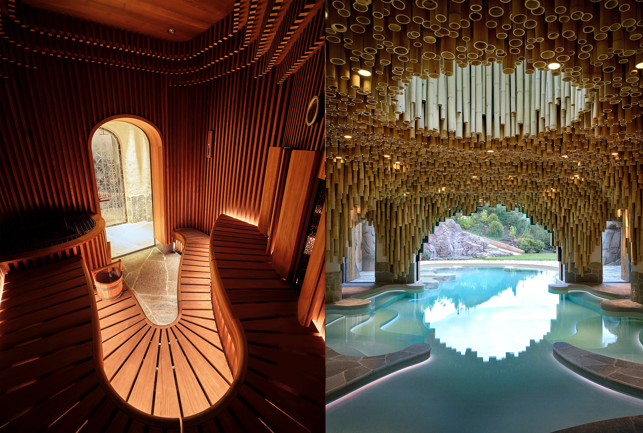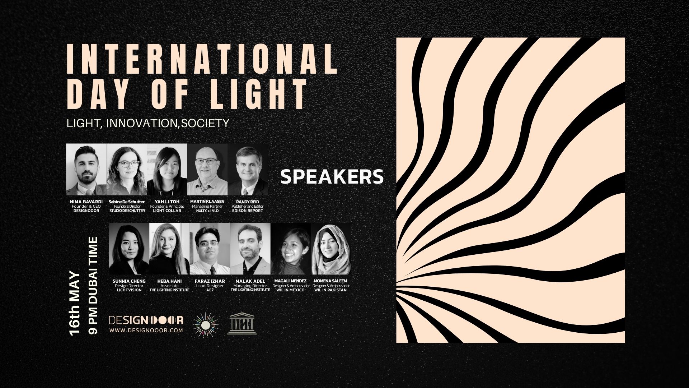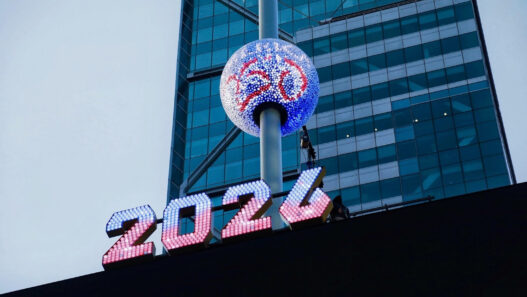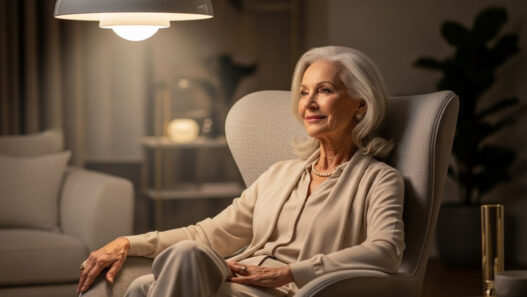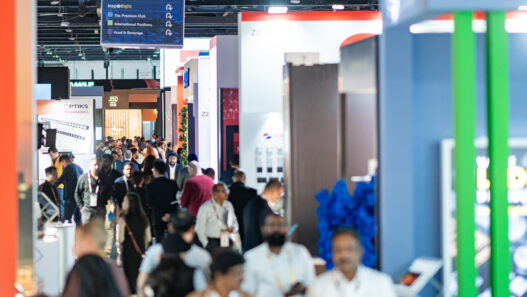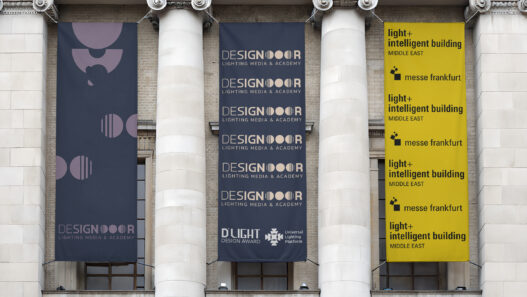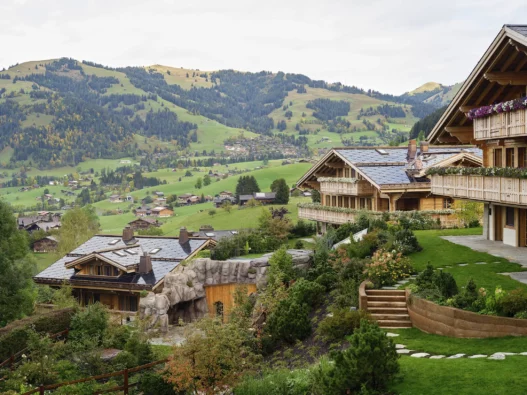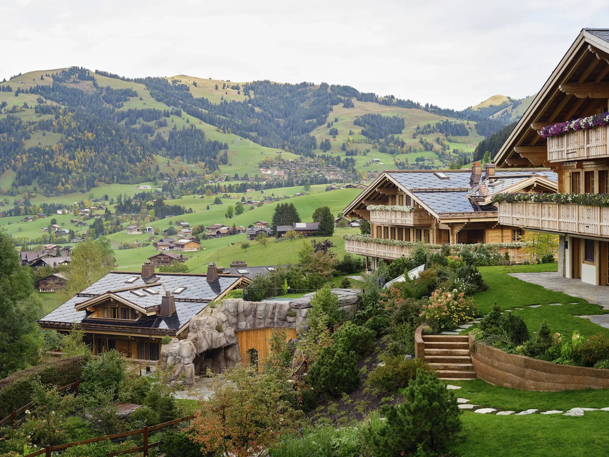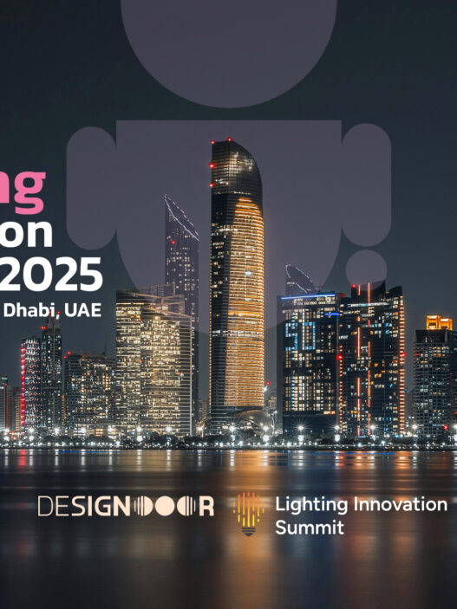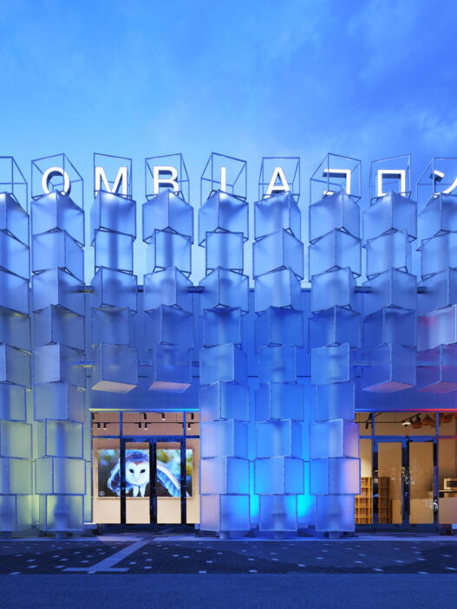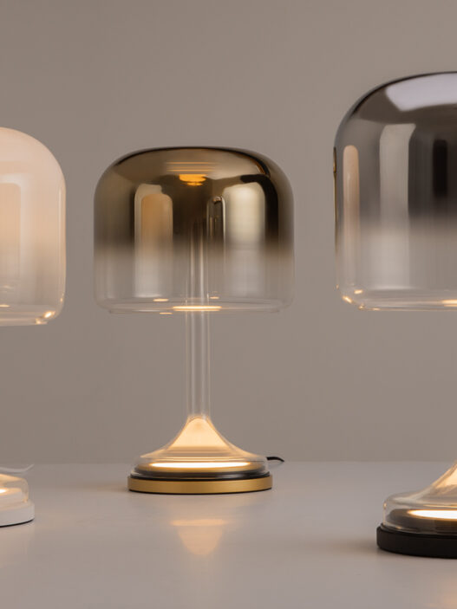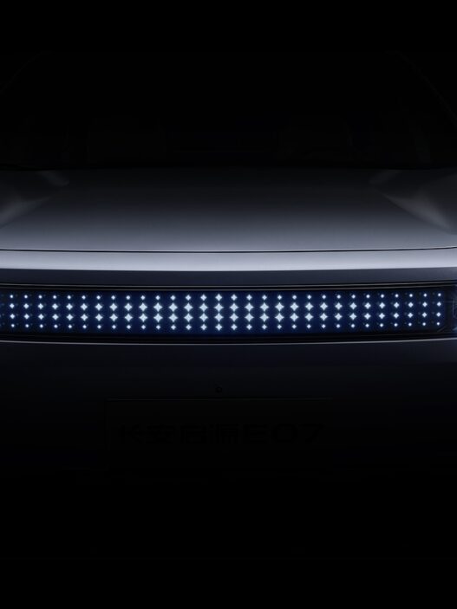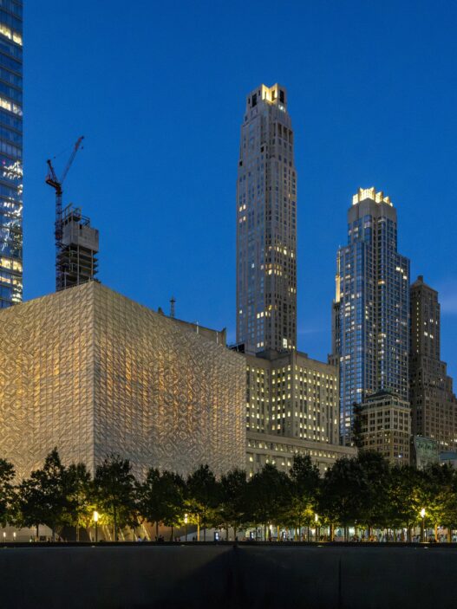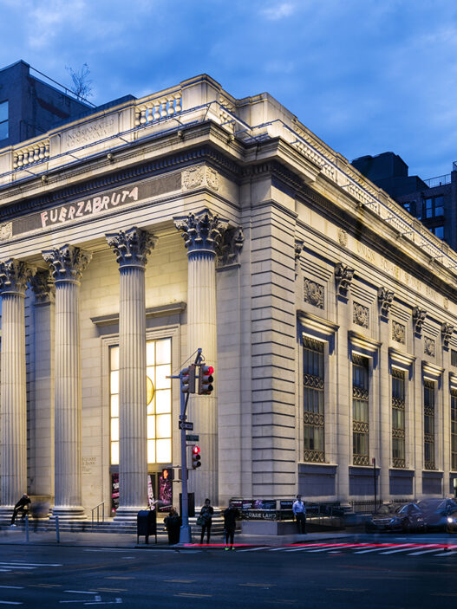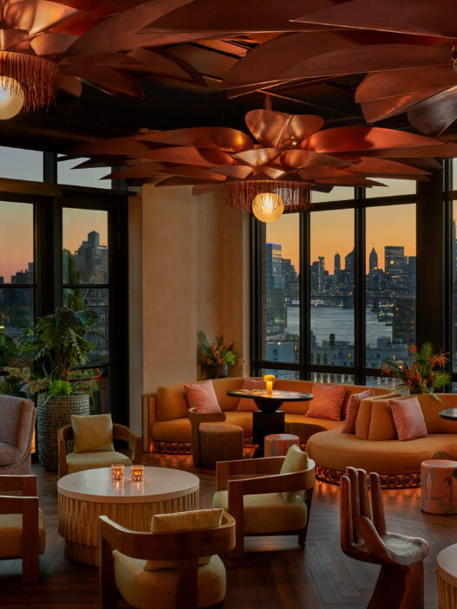Warmth drips through woven silence
In a space where human presence dialogues with nature through architecture, light is not merely a tool but a principal actor. What emerges in the lighting design of the “Chalets African” project is a deliberate effort to create a multi-layered conversation between material, space, and perception. The bamboo ceiling, suspended above the pool like a woven canopy, generates a visual dynamism that is both rhythmic and calming. These layers of bamboo, with their varying depths and densities, do more than define the ceiling they construct a fluid and intricate light pattern that evolves throughout the day. The light here is neither passive nor theatrical; rather, it carries a quiet, poetic stillness that interprets the space instead of merely illuminating it. More importantly, the designers have resisted the temptation of flashy technological displays, instead seeking a tactile and local experience, one that emerges organically from the materials and the context, rather than mimicry or stylistic gestures.
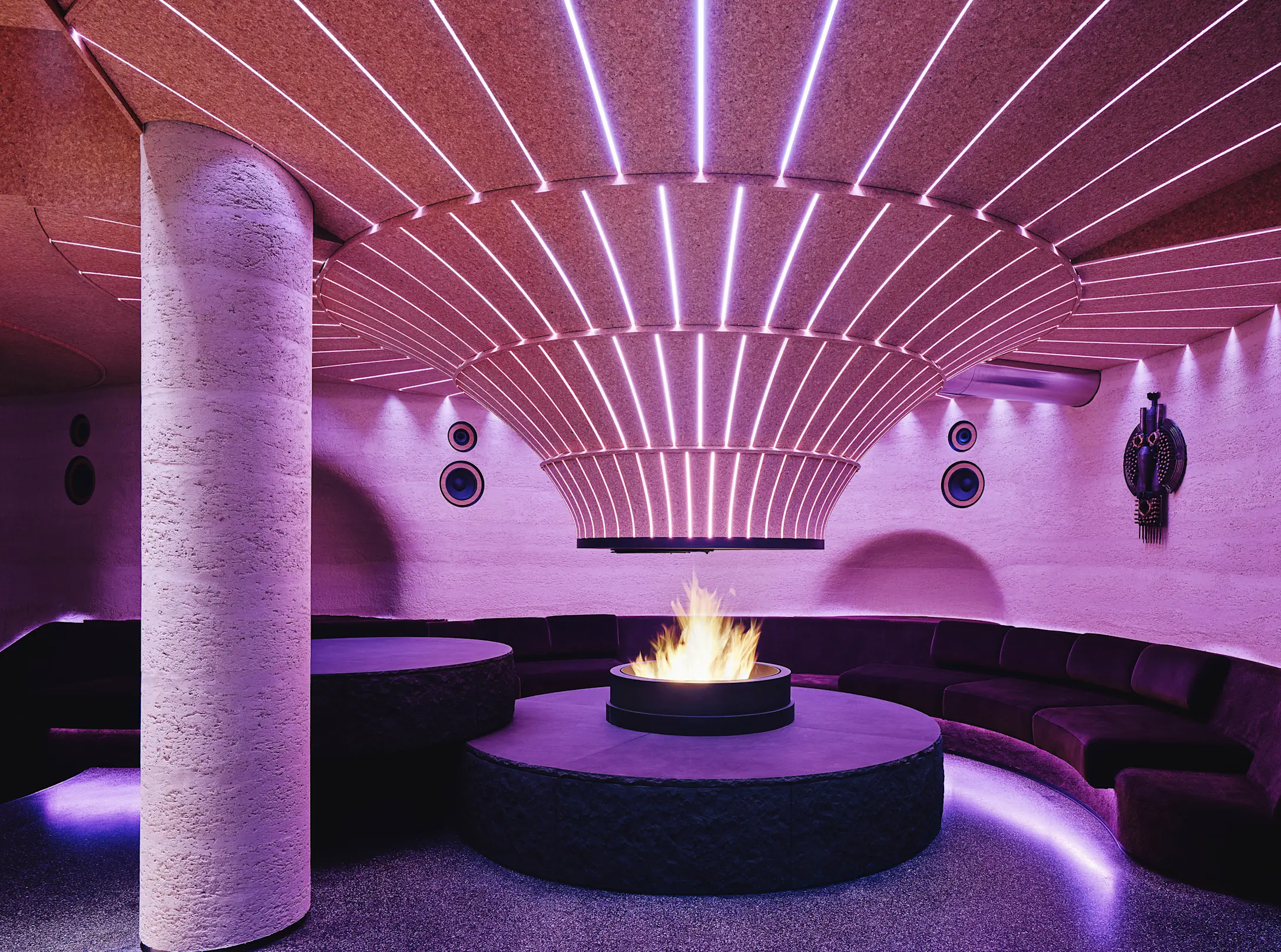
From a technical and functional standpoint, the lighting plays a precise role in spatial orientation and organization. Each path, entrance, and seating area is deliberately lit, yet no point suffers from excessive glare or imposed shadow. In the interior domed lounge, where linear purple lights cascade from the ceiling, light is not simply an aesthetic feature but a device that amplifies the acoustics, supports the geometry, and enhances visual legibility. These radial lighting lines extend from the ceiling’s center to the walls, creating continuity while subtly reinforcing the architectural curvature. Warm tones, carefully balanced against cooler stone textures, introduce a sense of human comfort that transforms the space into one meant for dwelling, not just inhabiting. That said, in certain areas, light intensity and color temperature could have been fine-tuned with more sensitivity to accommodate the natural environmental fluctuations and strengthen the interplay between artificial and ambient light.
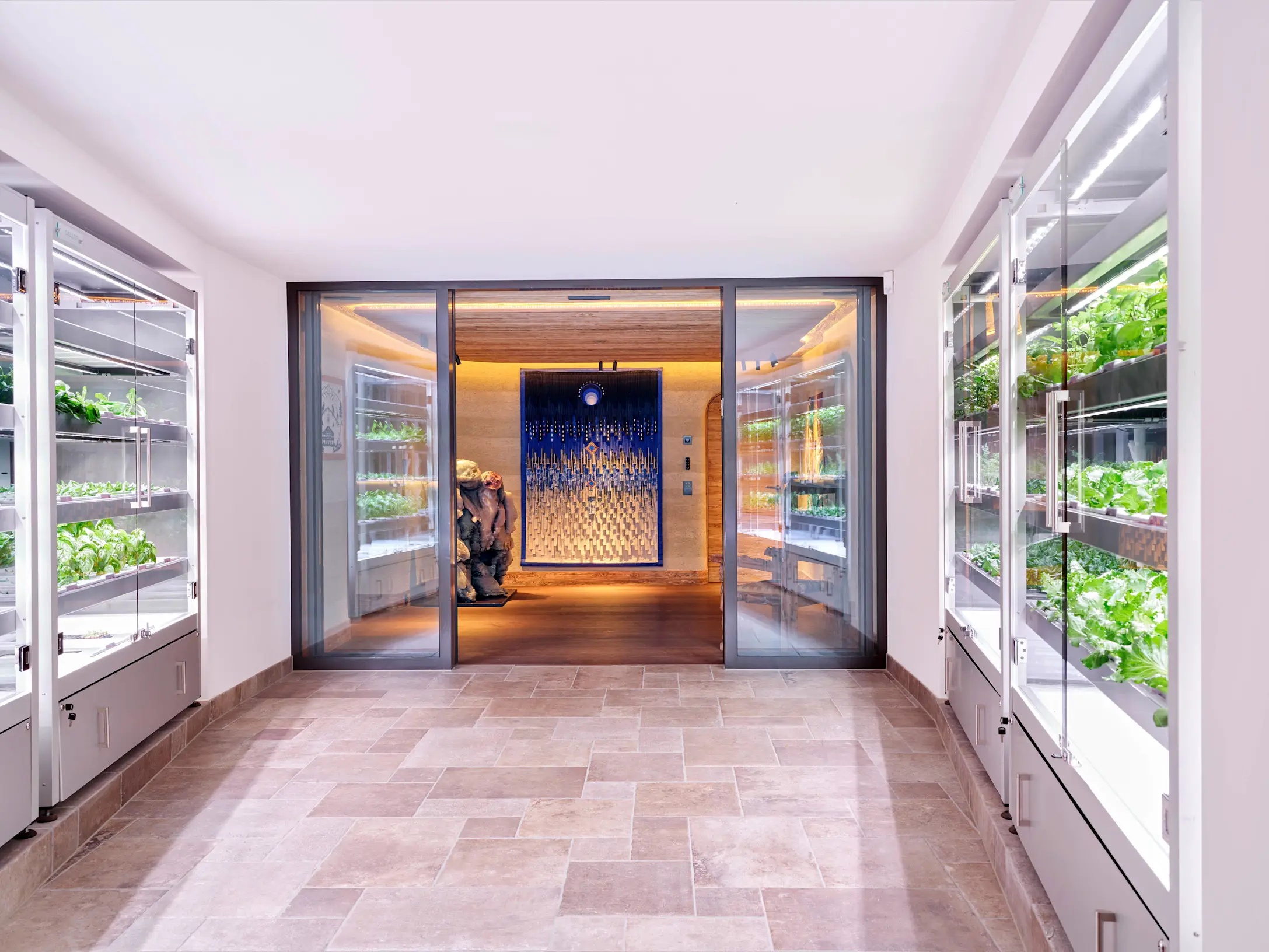
What makes this project especially compelling in terms of gestalt and spatial cognition is the way lighting and architecture are interwoven into a unified experiential fabric. Lighting here avoids creating hard borders between darkness and brightness; instead, it introduces a nuanced continuum, where shadows have identity, and highlights carry inflection. Rather than defining form, light becomes part of form itself. In other words, space is shaped through light, not merely illuminated within predefined volumes. From a sustainability standpoint, the use of materials such as bamboo, wood, and stone, along with low-energy light sources, reflects a thoughtful awareness of ecological responsibility. Yet sustainability is not confined to material selection alone, it is also embedded in the lighting philosophy: a rejection of wasteful consumption, an avoidance of superficial spectacle, and a clear inclination toward leveraging native light qualities across different seasons.
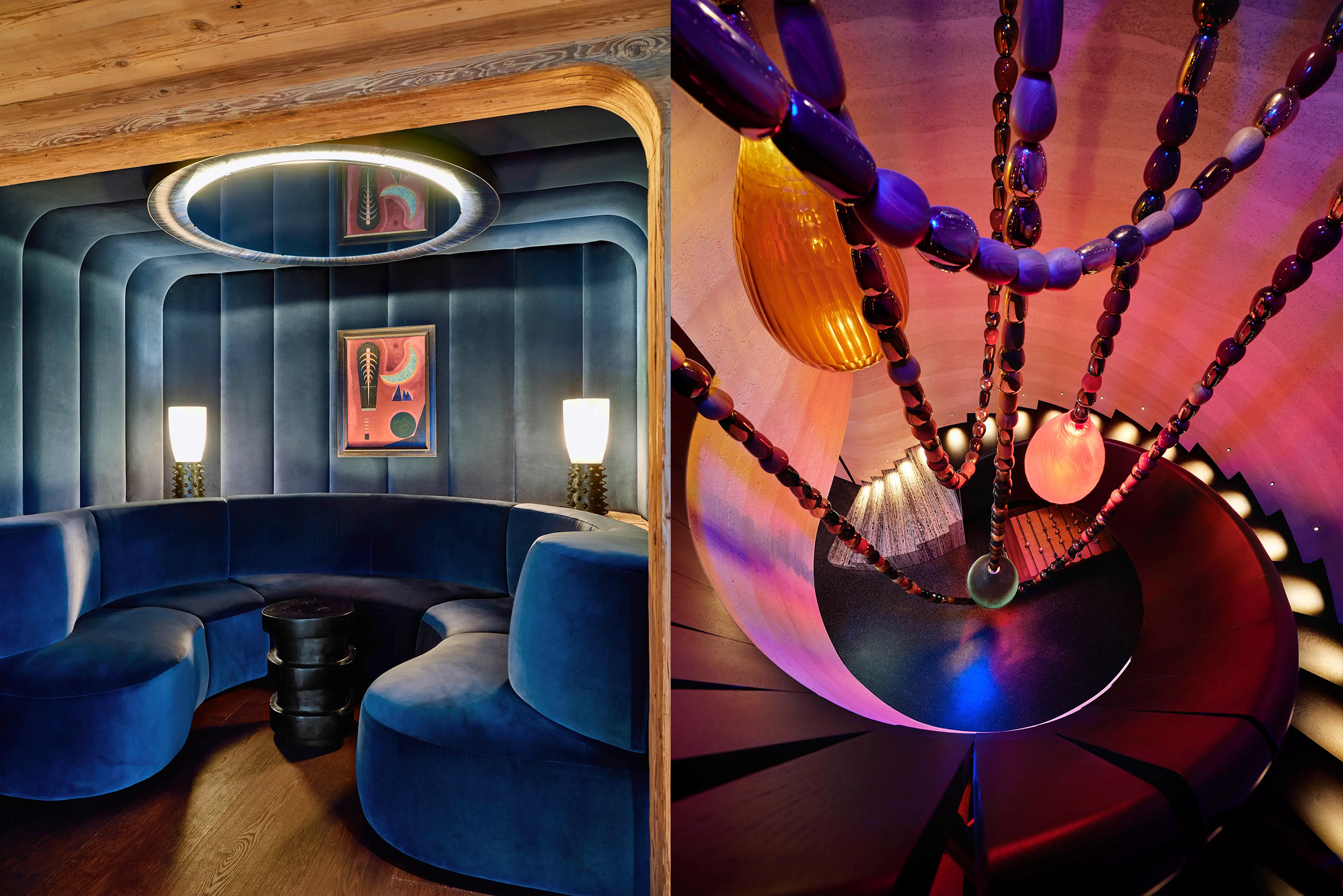
Ultimately, what deserves attention is the intent behind the design: to create not just a place to stay, but a space for multi-sensory perception, where light, architecture, and cultural narrative intertwine in a meaningful and unapologetic way. The value of this project does not lie in aesthetic proclamation, but in the level of control the designers have exercised over the emotional impact of space, without over-designing or over-decorating. Here, everything is in service of the human experience: not to impress, but to invite reflection. Lighting in this complex is attuned not only to form, but to content and human presence. From this perspective, the project stands firmly at the intersection of art and function, not with noise, but with a quiet, deliberate presence, rooted in a design philosophy that turns light into part of life, not just part of design.
